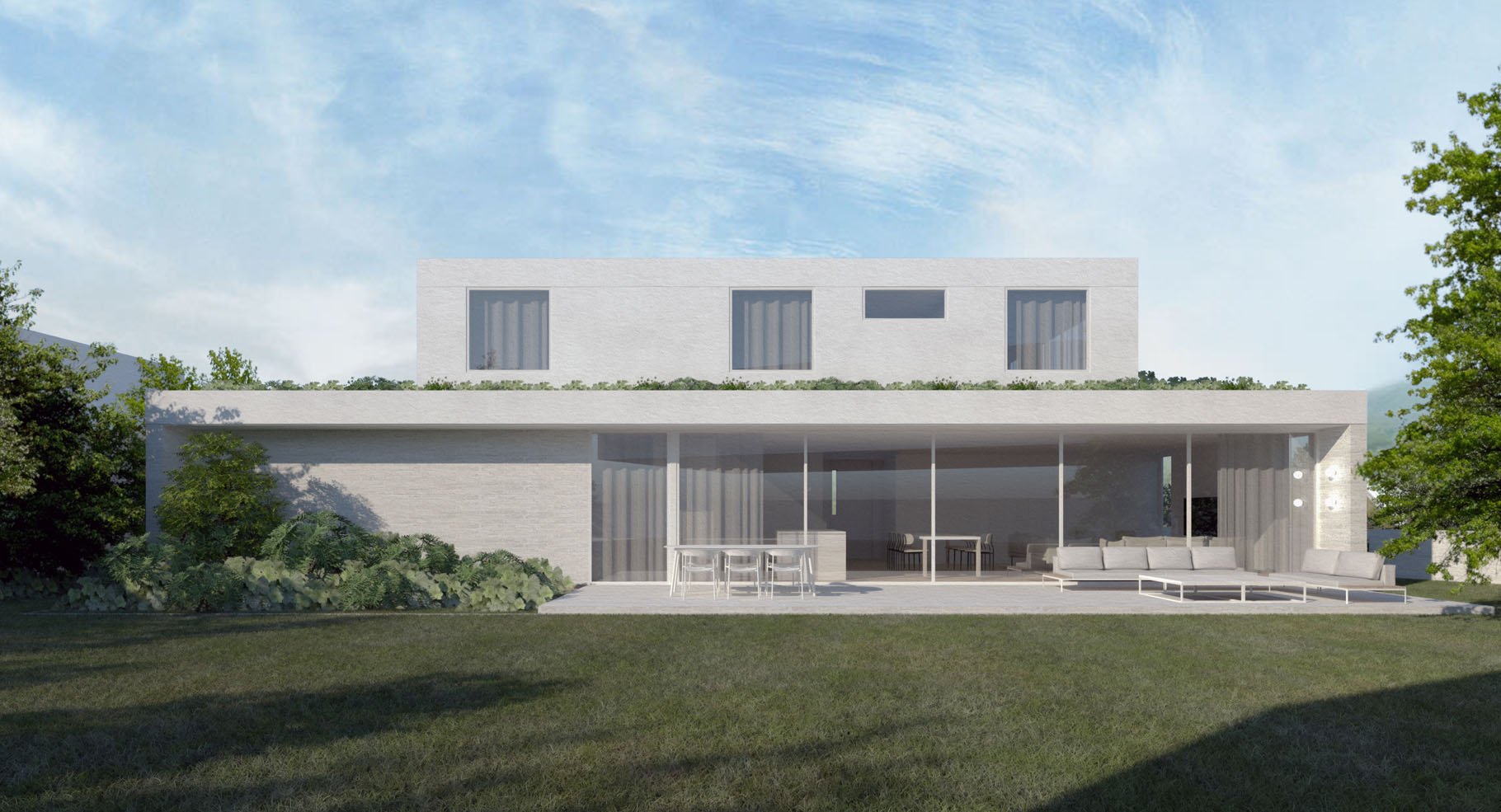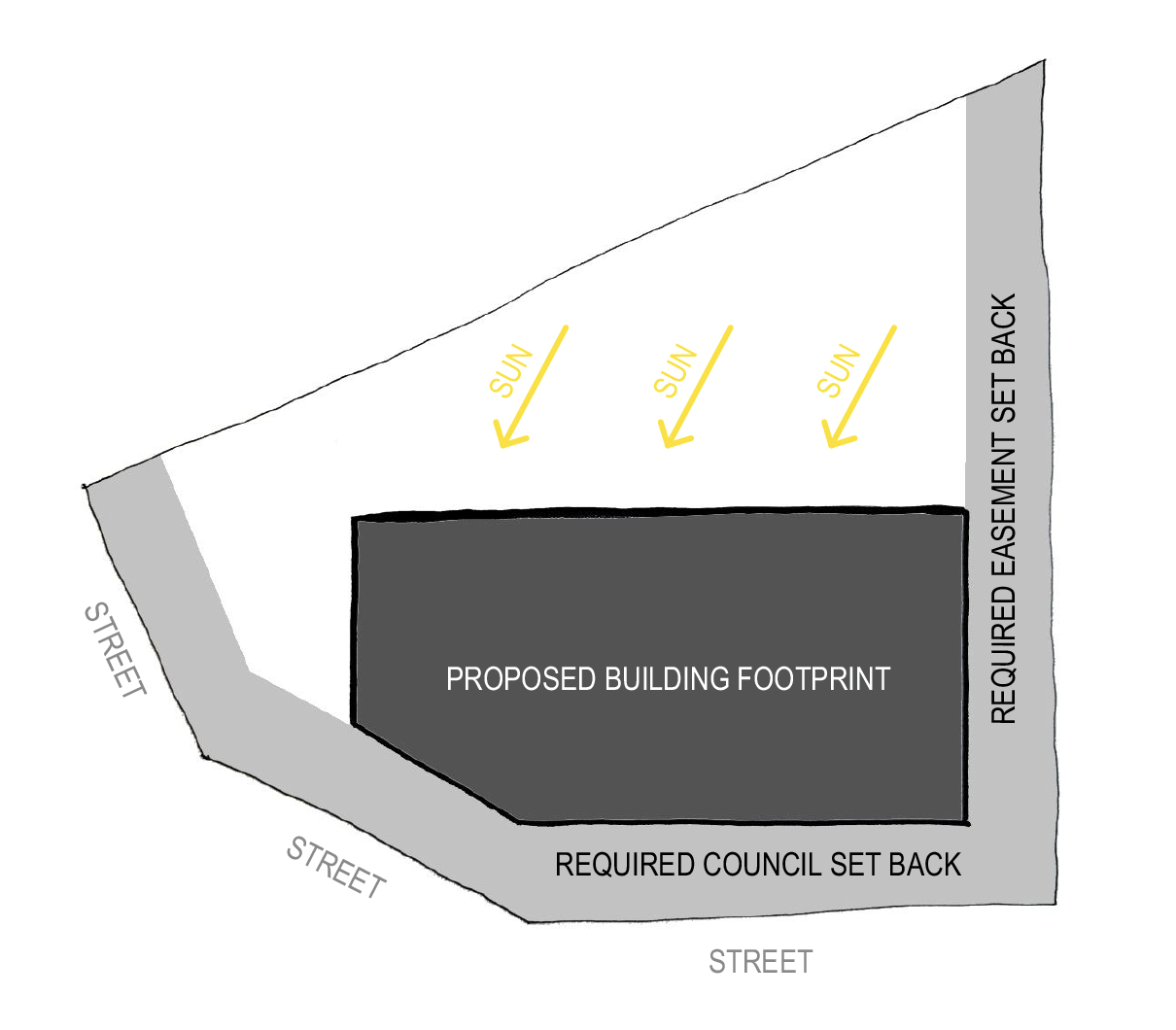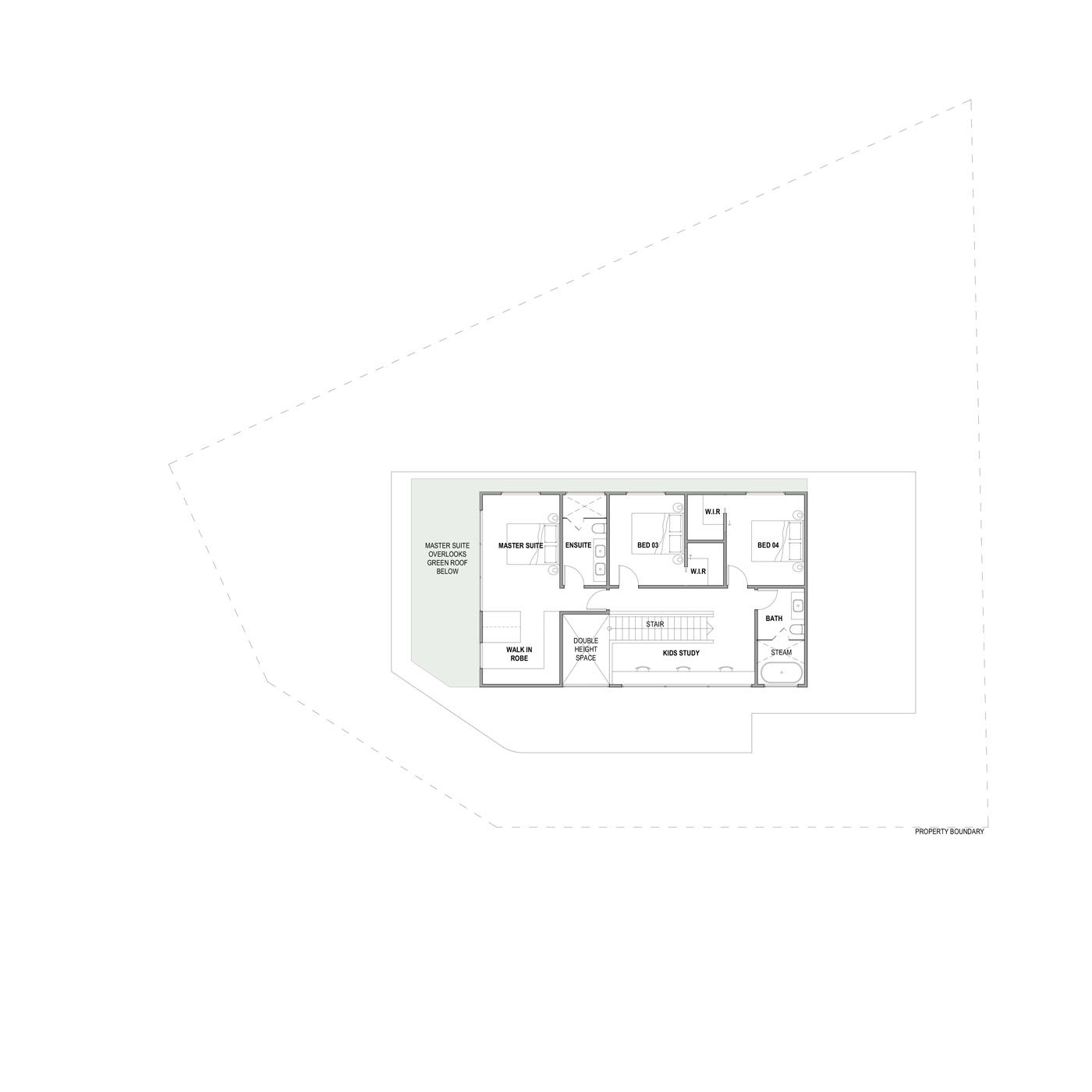Corner House, Sunshine North
The Corner House is a contemporary new home designed by ArbArch Architects, located on a distinctive corner block in Sunshine North. The architectural response embraces the site’s unique geometry with bold yet minimal forms, grounded in a soft, neutral material palette. A light brick façade defines the ground floor with warmth and durability, while the upper level is set back and finished in a textured concrete render, enhancing the sense of depth and layered composition. Natural timber accents, refined lighting, and subtle architectural gestures create a clear and welcoming entry sequence, complemented by generous glazing that floods the interiors with natural light and frames views to the surrounding gardens.
Internally, the design prioritises functionality and openness. A spacious open-plan kitchen, living, and dining zone spans much of the ground floor, seamlessly connecting to a landscaped backyard through full-height sliding doors—blurring the line between indoor and outdoor living. Secondary spaces such as a home office, guest suite, walk-in pantry, laundry, and garage are tucked away to maintain a clean, uncluttered flow. Upstairs, a private retreat houses bedrooms, walk-in robes, ensuites, a central bathroom, and a study. A dramatic double-height void over the entry and stairwell creates a grand foyer experience, enhancing the home’s sense of scale and light.








