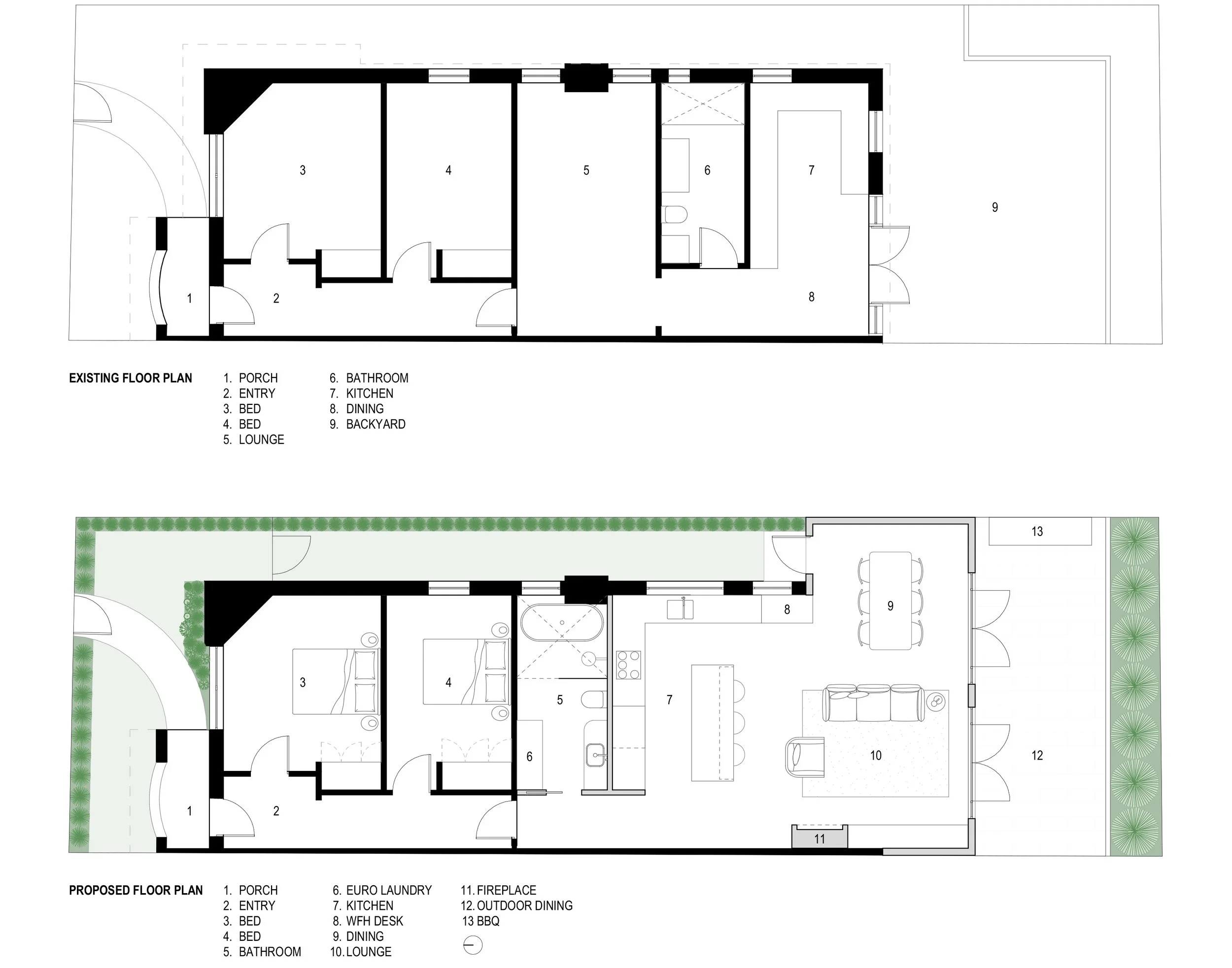Brick House, Windsor
Inner-Melbourne terraces often follow a familiar pattern: a dark hallway, a cramped kitchen and bathroom blocking the rear, and precious little light reaching the living areas. Windsor House was no exception. ArbArch’s task was to preserve the garden while making the home feel bigger, brighter, and calmer.
Rather than pushing far into the backyard, the design made a modest extension and a smarter reconfiguration. The kitchen and bathroom were relocated, allowing the living spaces to open directly to the courtyard. This simple shift solved the common Melbourne issue of service rooms shutting off the rear of the house, reconnecting the interiors with light and garden.
The most transformative move came overhead. A new cathedral ceiling lifts above the living room, punctuated by skylights that draw daylight deep inside. By expanding vertically and inviting the sky in, the house feels generous well beyond its modest addition.
Daylight bounces across walls and timber floors changing the feel of the spaces throughout the day. More than any single material, it is light that gives Windsor House its sense of calm and expansion.
Windsor House shows that the biggest changes don’t always come from adding more floor area. Through skylights, volume, and a smart reconfiguration, ArbArch transformed a dark terrace into a generous, light-filled home — one that feels both connected and expansive, while modest in scale.

From the street, the home retains its period façade. Behind it, the addition is pared-back and contemporary, offering a clear contrast that feels natural and honest. The blend of old and new grounds the house in its context while giving it fresh life.



The rear extension transforms the feel of the house. Skylights and expansive glazing bring in morning light, while a reshaped cathedral ceiling exposes the original roof form-introducing volume, light, and a sense of calm spaciousness into the core living area.






A combined bathroom and laundry is softened with reeded glass, bathtub and natural light, turning a functional room into a space of comfort and calm.



