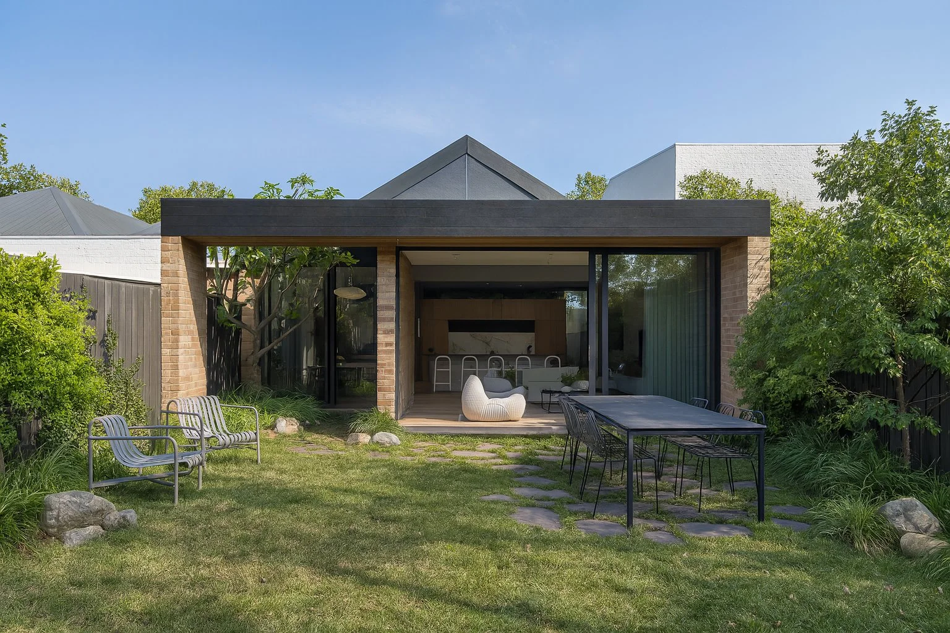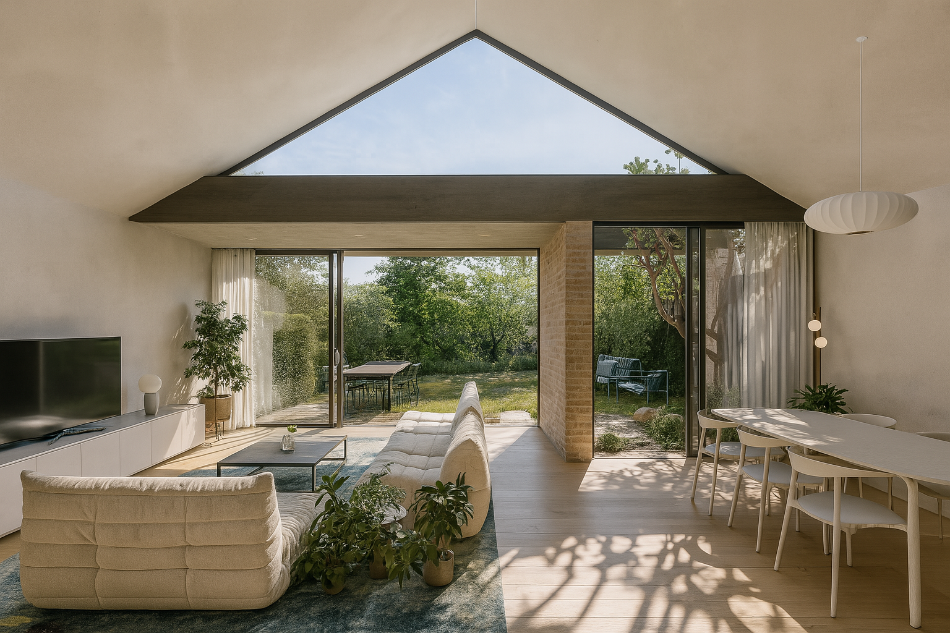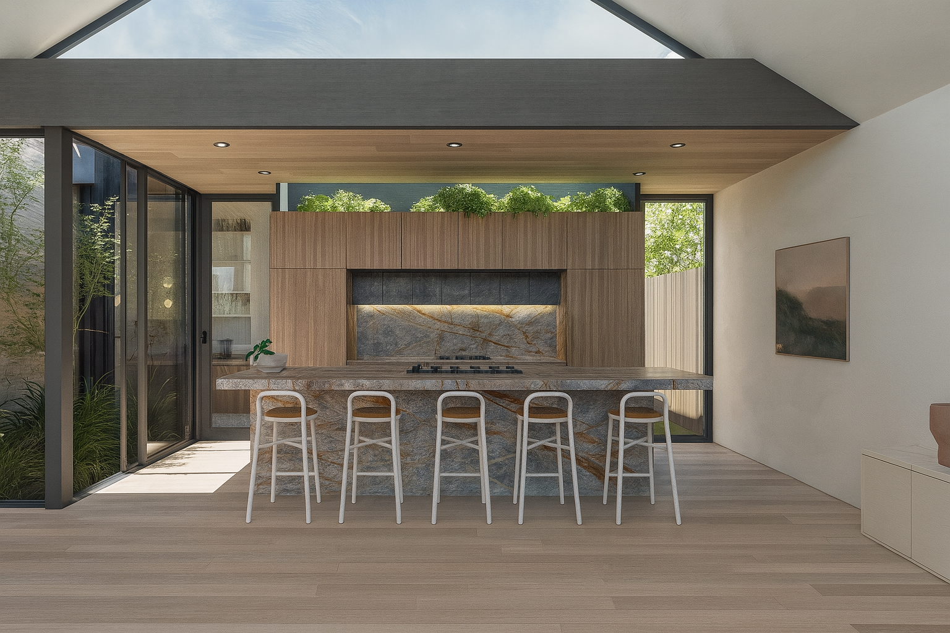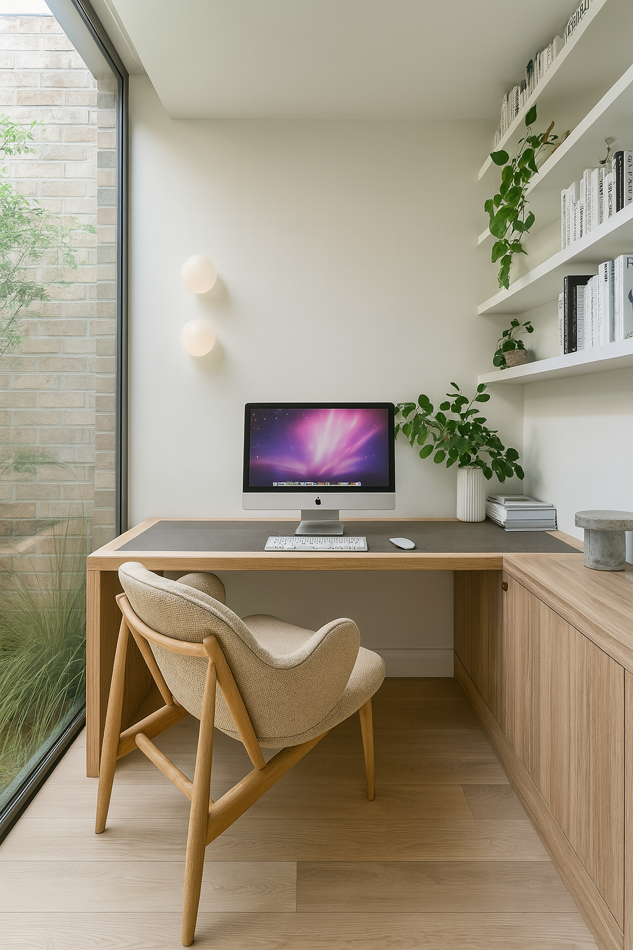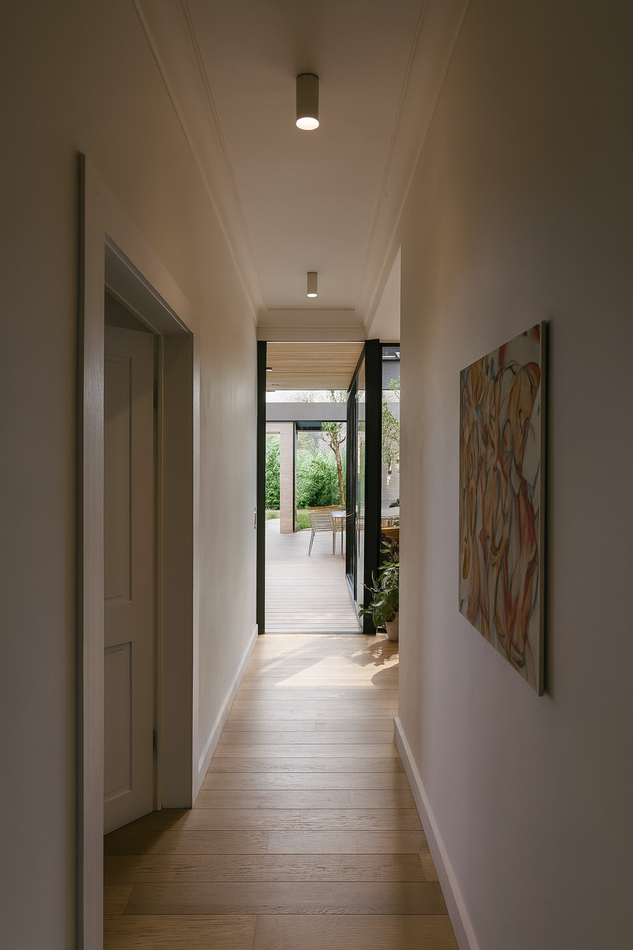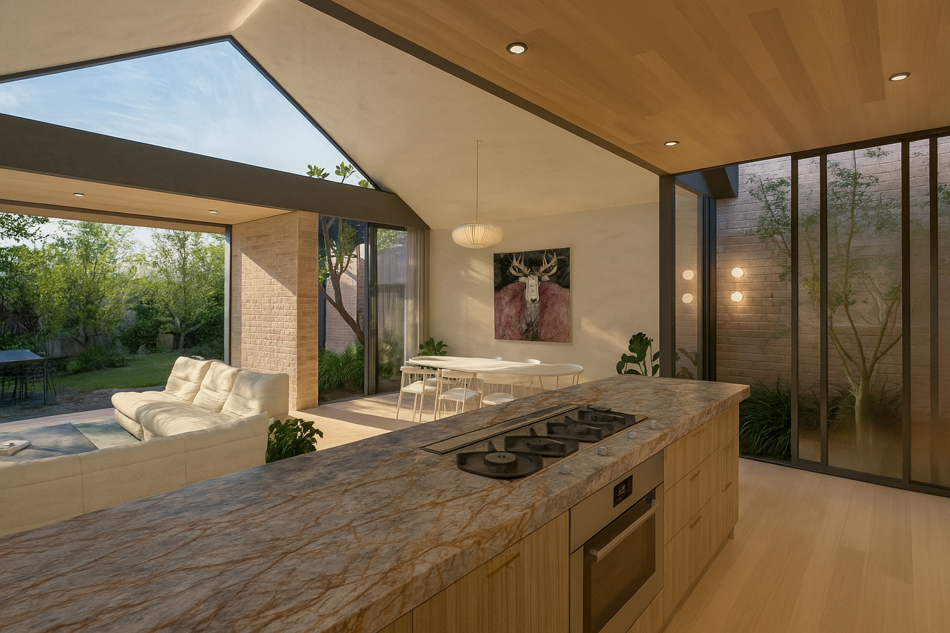Light House, Ascot Vale
Renovation & extension for a growing family.
Light House was designed with a growing family in mind, balancing everyday living with the ability to host and entertain. The plan maximises natural light, frames views to the landscape, and creates a strong sense of openness. A play between courtyards and a composition of flat and raised rooflines heightens this feeling of generosity and connection.
The material palette is robust and low-maintenance, chosen for its ability to age gracefully. Soft, textural tones are layered with earthy brickwork and bold stone features, striking a balance between timeless elegance, playful character, and enduring quality.
Functionally, the design reimagines the original structure by retaining and adapting the front of house and roofline. This allowed space for a new master suite and study while resolving inefficiencies of the existing layout. The former laundry, bathroom, and storage once blocked natural light and views to the backyard, a common limitation of period Melbourne homes. These have now been repositioned within the existing footprint, enabling the extension to flow seamlessly outdoors and reconnect the home to its garden, opening the backyard for play and entertaining.
Bespoke details enrich daily life throughout the home. From the cooktops oriented toward guests for easy entertaining, to herb gardens built into cabinetry, and a custom study nook that spills onto the courtyard, each element is designed to be practical, engaging, and deeply personal.
